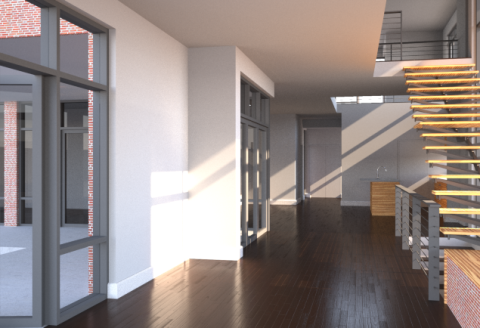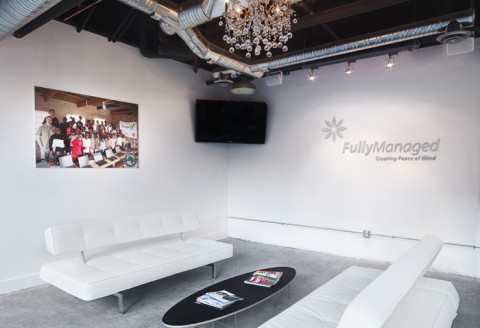We love to say it was a terrific year for Metamorphous interiors and we love to share more about what we do. At this moment, use of interior designer for a legal Secondary Suite construction sounds irrelevant, but we cannot stretch enough how having us on your side will save you considerable time and most importantly money. A well designed secondary suites should meet your needs, preferences, likes, dislikes, budget, tenant needs, and etc.
Most of you even looking at secondary suites as s means of keeping your elderly close to you while having their interdependence intact. Then the secondary suite must meet ADA requirements and so much more.
These are just small examples of how complicated a secondary suite design can be. By hiring us, you are getting rid of all these considerations. Below are the steps we took to make sure your secondary suite becomes a win win situation for you.
- We will have an initial meeting to know each other. You are not obligated to work with us just because you met us.
- When you want to work with us, we will have a minimum 2 meetings with you to see what are your needs. We will charge you for these meetings by the hour.
- We will put every thing in a binding contract (i.e what we are going to do, how will do it, how we will charge and all that jazz).
- We will do 2-3 site surveys
- We will generate existing floor plans
- We might get some experts advice on your homes electrical and mechanical
- We will search to find your municipals requirements for secondary suite (yes they are different)
When these steps are over we have a broad perspective of your existing situation, needs, requirements, spatial needs and etc. Till here it was all about gathering information. We have to analyse all this data and these tasks are the ones that are usually not shown on HGTV or other programs. This step is highly critical in any successful interior design project. The information, gathered above, is analysed in many different ways. The one we love are and
- Adjacency matrix(it shows what should be next to what)
- Bubble diagrams (used to visualize adjacency)
- Block diagrams (used to make serious decisions about space location)
- Preliminary plans (a step towards finalizing the idea)
- Budget allocation (it helps to priorities costs. i.e. insulation or nice tiles)
- Cost analysis
- .
- .
- .
Just to mention we use some quick tools such as sketching to communicate among ourselves, but after all that, we will complete 2 design options and present them in SketchUp. You will select one of the options, and you will tell us what things need to be changed in that option. After we applied those changes, you will have a set of printed plans to apply for city permit and/or have a general contractor to construct your legal secondary suite.
Conclusion
We try to give you a picture of what you are missing without having an interior designer on your side. The process above varies from project to project. However, it’s the bread and butter of well thought out and designed interior spaces. Your secondary suite is not just a room. We are looking forward to helping you in any way we can. Please do not hesitate to drop us a line.


