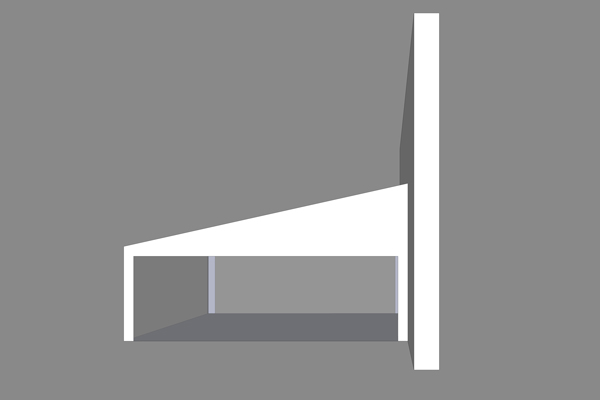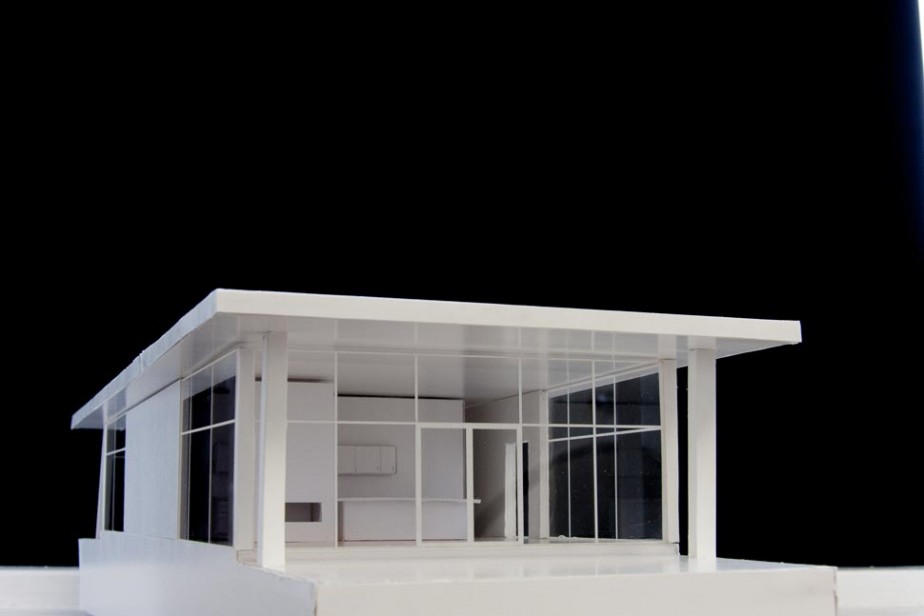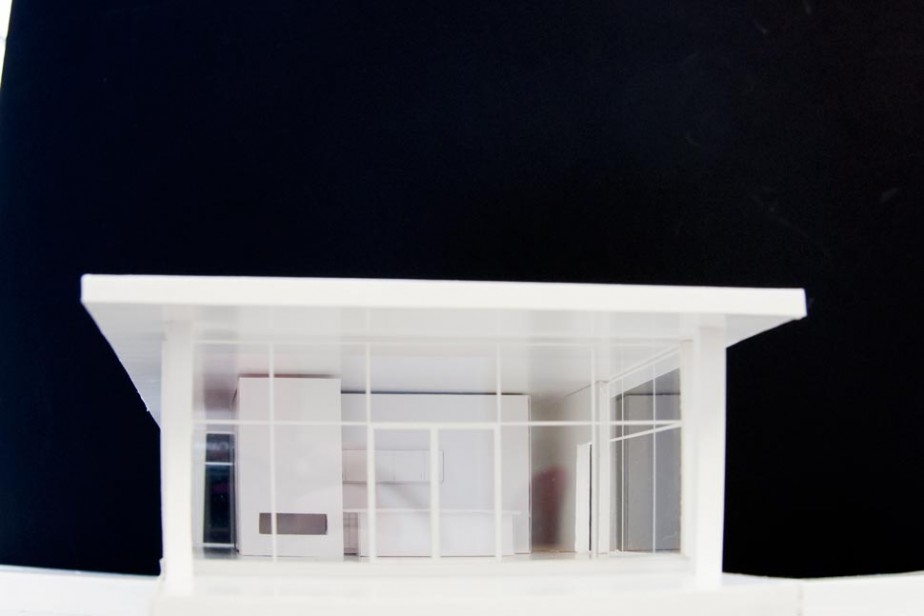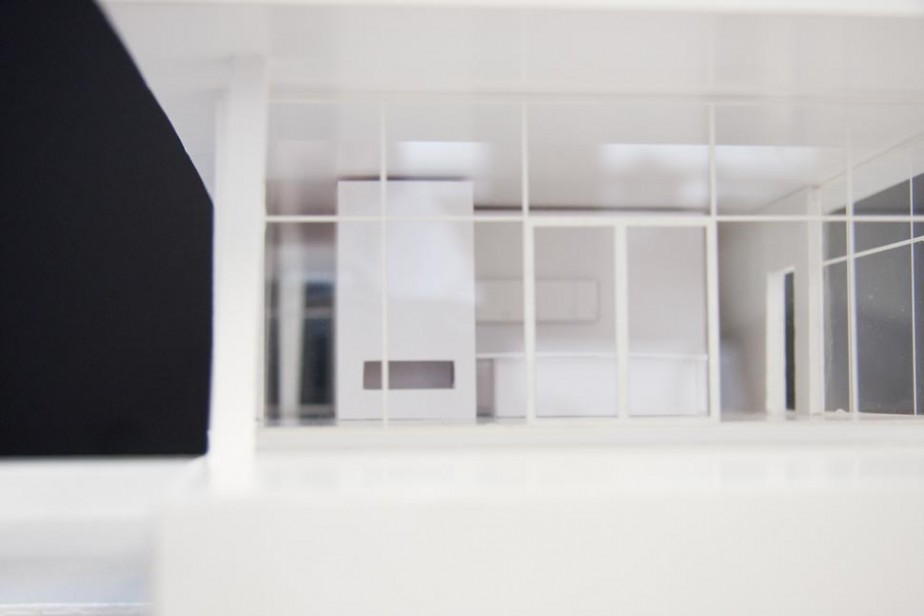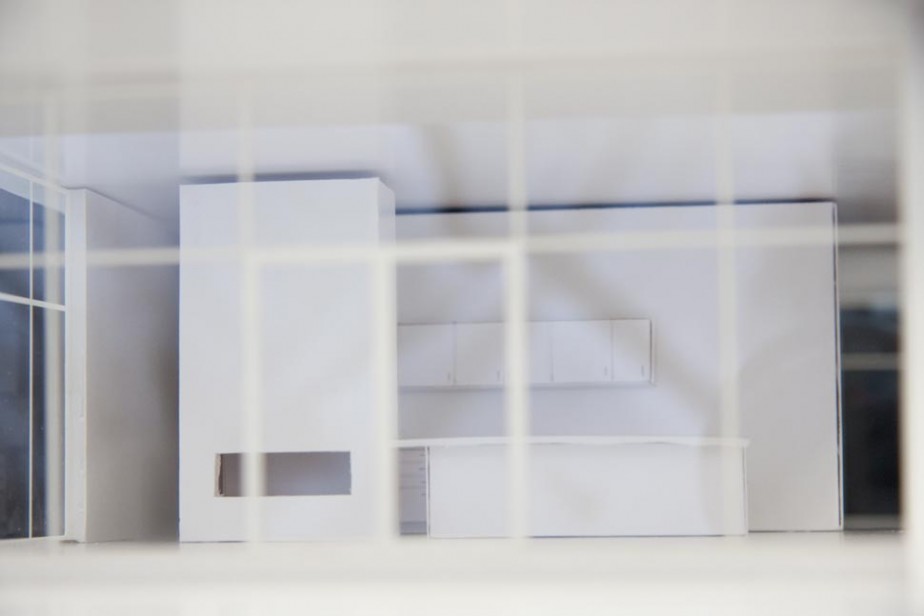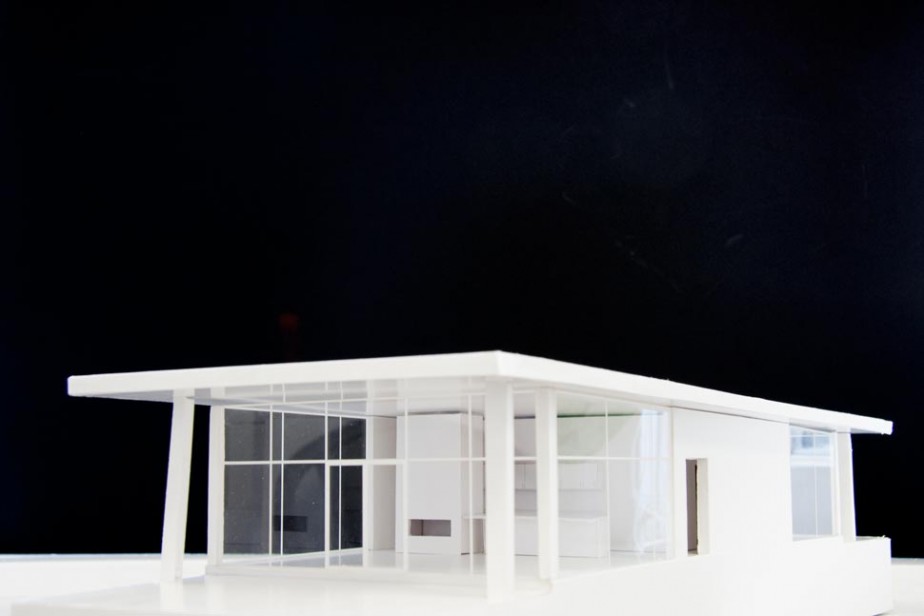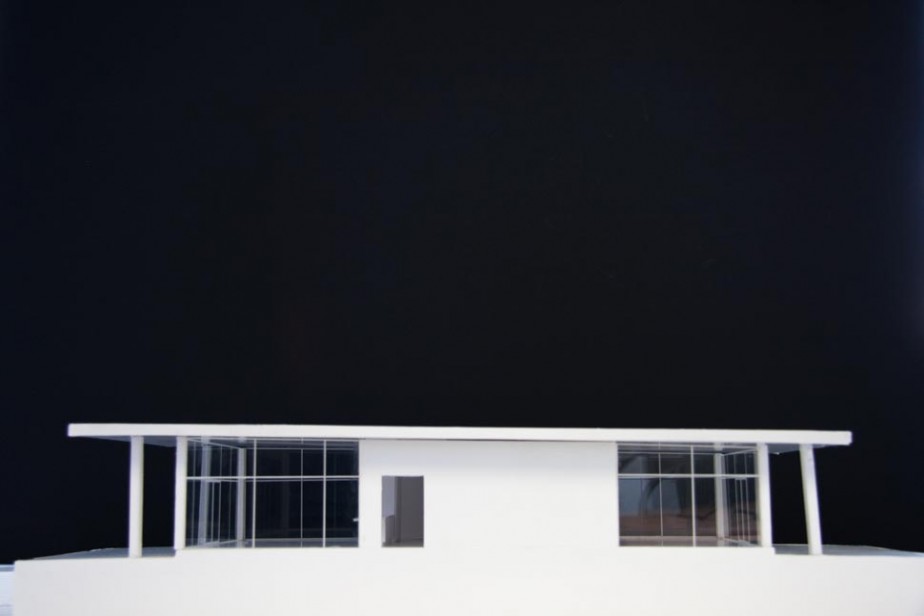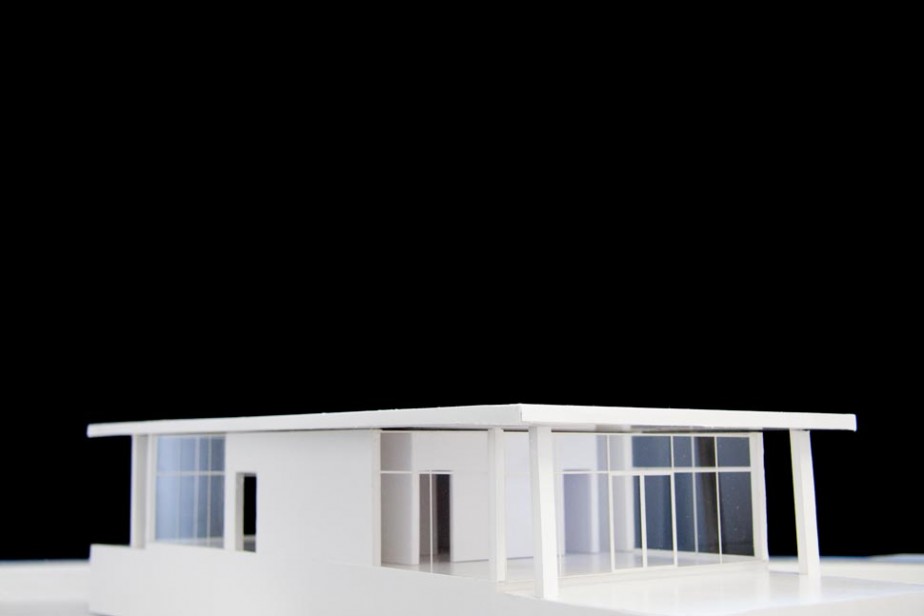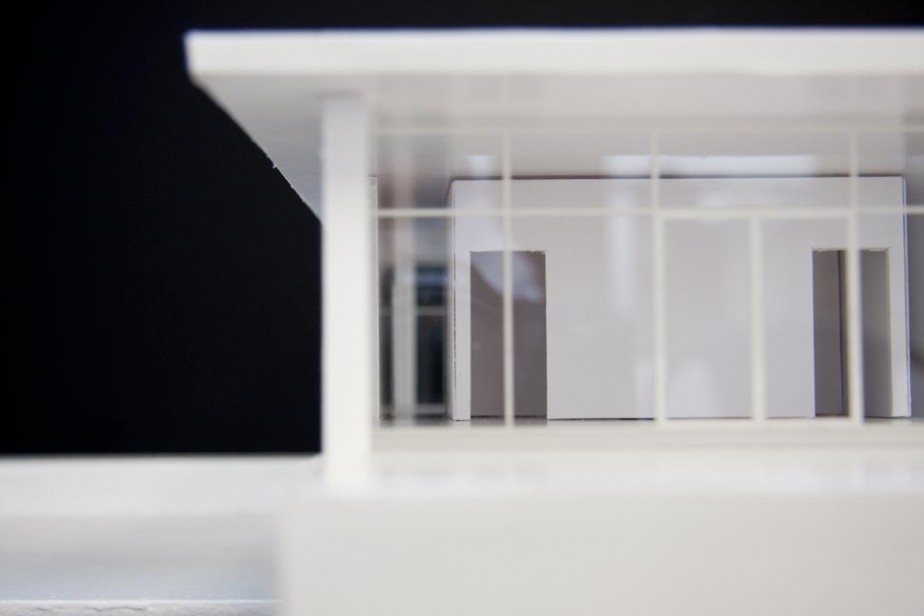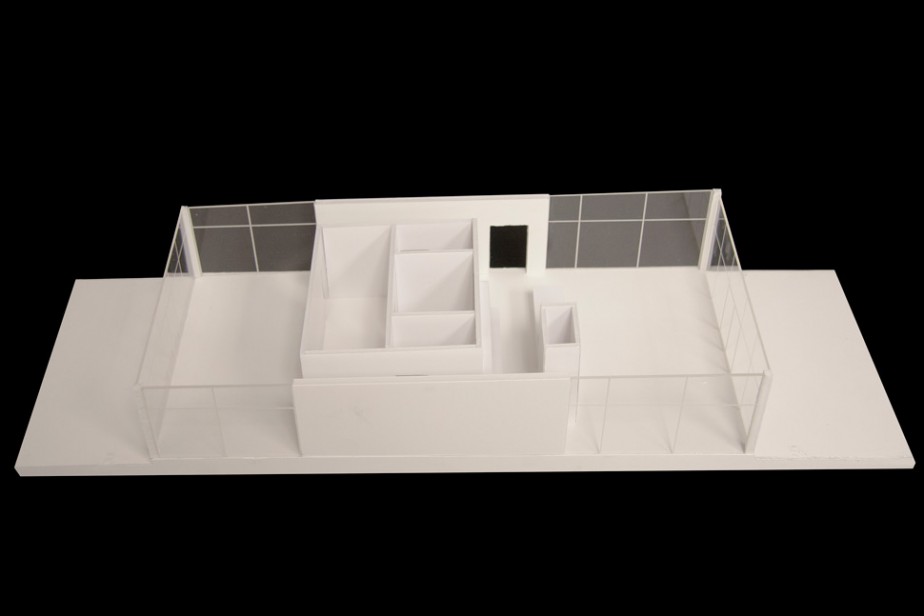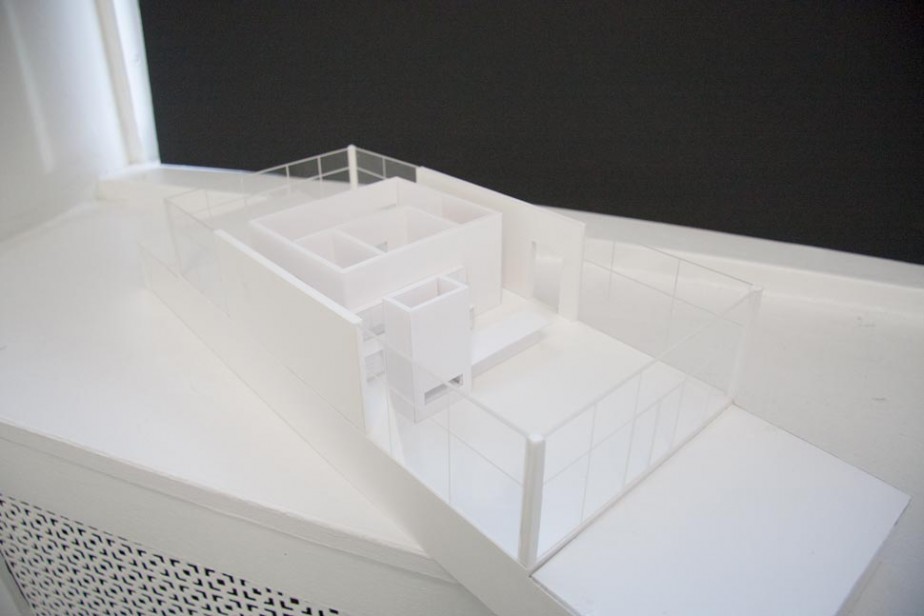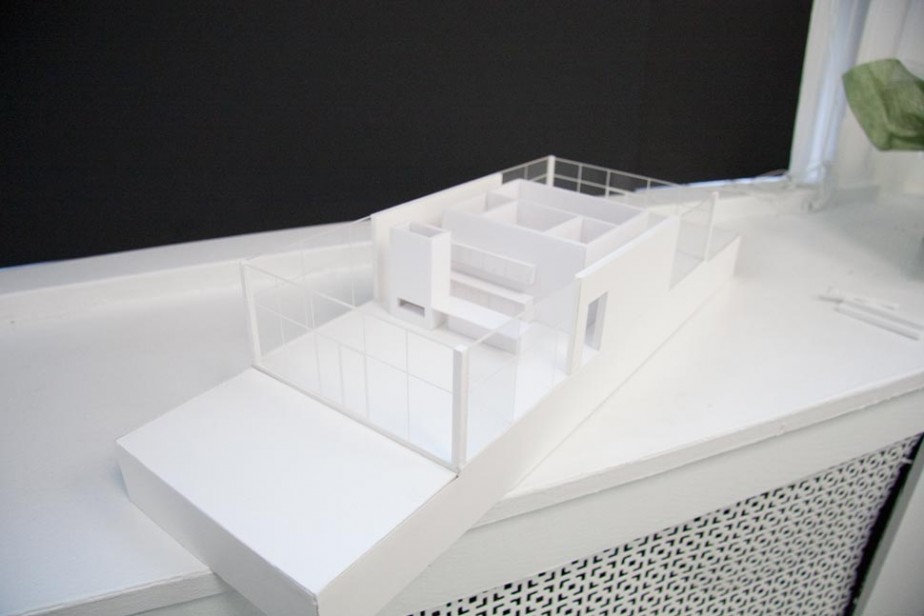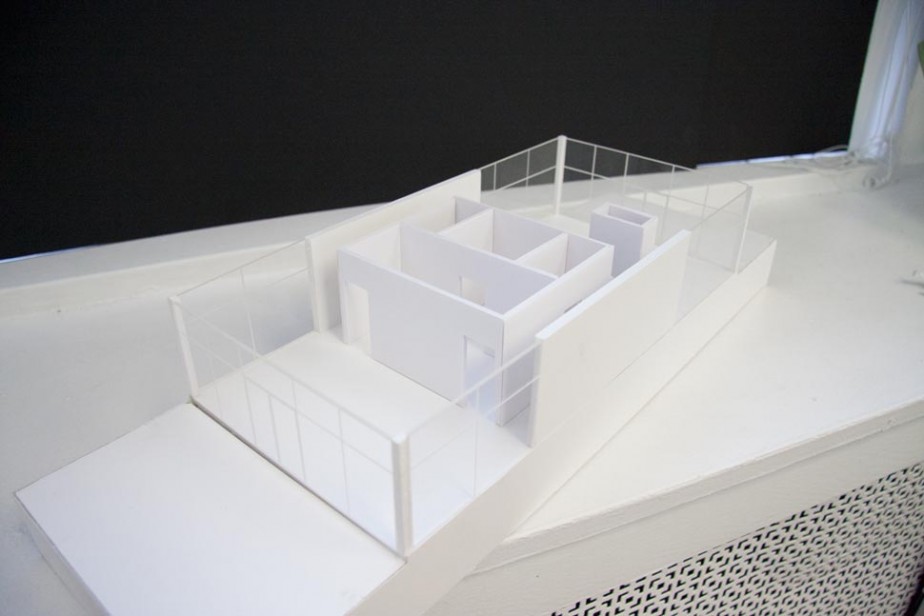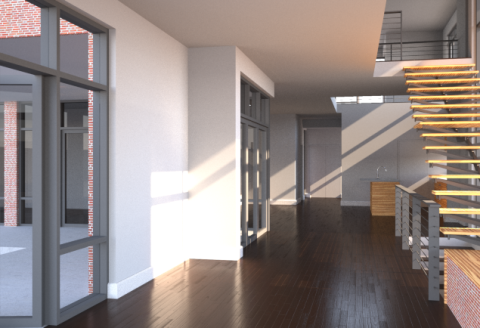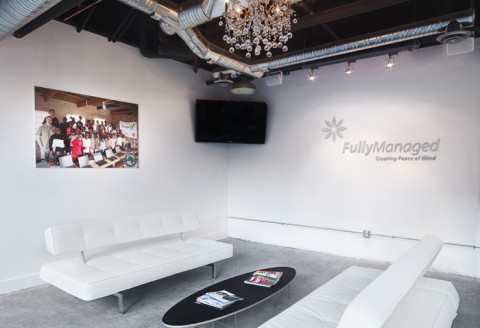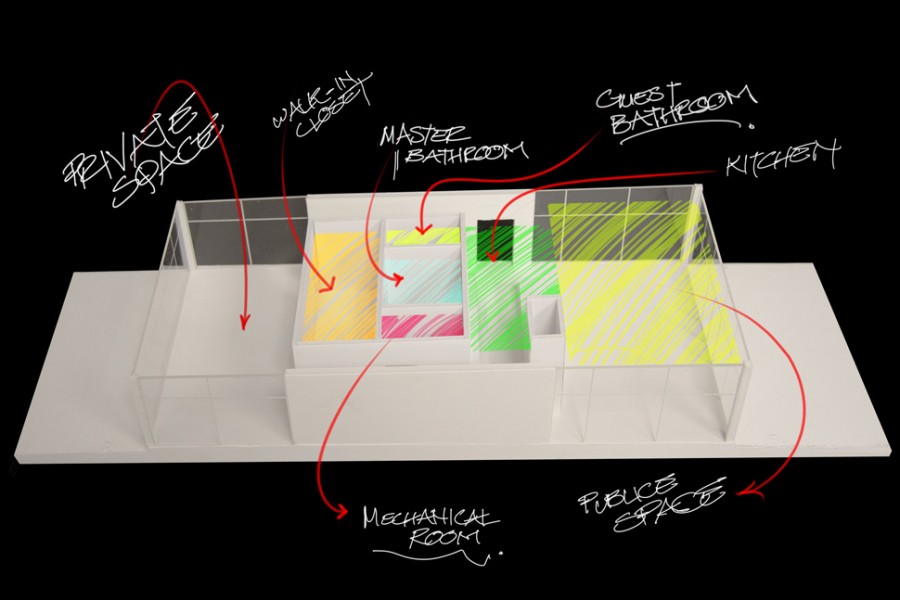
Well It is going well we hope. The 1:50 scale model of this modern residential design finished a week a go, but the plans needed more explanation and so we did add so. The challenge is the client is not available 24/7. Most of the times, presentations are forwarded through email and sometimes there is a lost in translation problems to anticipate. However, The client requested a modern residential design, inspired by Farnsworth House, and we delivered the first option so far, and the clients look happy.
Now but for the second option, we are twisting everything. What we have in mind is to start from a 150 m2 and deform it as we develop. The starting point is something like the images below. Well be patient, it is at its fist stages so it might take some time to get where we want.
What we are sure of is:
An elongated wall right at the entrance and it will block the view of the whole site at the point of entrance. This might even extend to a C shape entrance with 6m high concrete wall (we will see). Last but not least, three sides will be glass. We will try to do our best for another round of high modern residential design. check back for updates. Thanks.