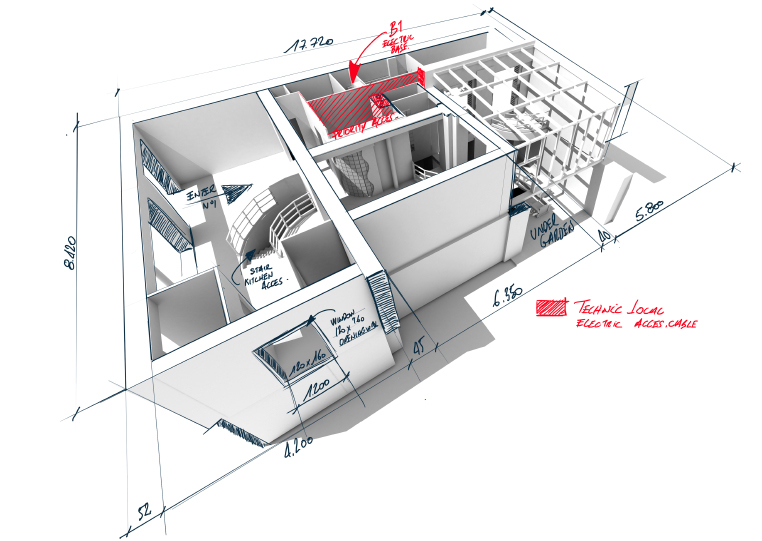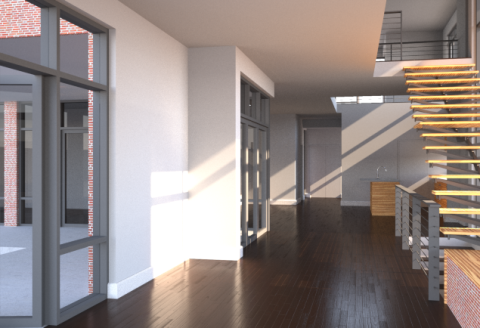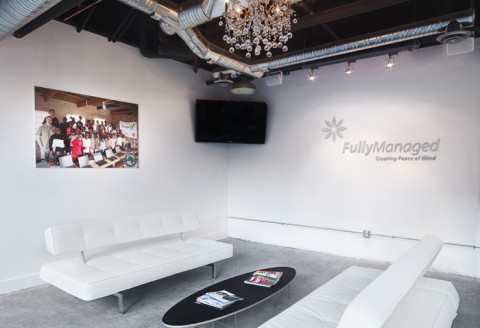Secondary suite designs are often fun and at Metamorphous Interiors, we do our best to serve your interest and keep your secondary suite interior design project under specified budget.

We get to know our client, chat with them about their projects needs, find every member’s requirements and try to find that fine line where everyone is happy. If you ever wonder what an interior designer dose in the whole concept of secondary suite interior design, well we have to say a lot but don’t get fooled by what you see on TV because reality shows are far from reality.
It is important to understand that a designer is a tool which can help you save a lot of money. At Metamorphous Interiors, we do our best to serve your interest and keep your project under specified budget. To do this we perform the following almost for every project:
-
Secondary Suite Design Research:
- Acquiring necessary paper work from the client(s); including but not limited to owner’s representative and/or owner’s undertaken.
- Researching municipal’s zoning bylaws to make sure
- Redrawing the plans and verifying dimensions with the site according to the plans provided by the client.
- Referencing the plans with that of the city’s to make sure the projects is up-to-date
-
Programing:
- including researching bylaws
- researching building codes
- determining spatial needs
- Studying existing building situation by consulting electrical, mechanical and structural professionals.
-
Schematic design:
- Design or locate a Secondary Suite with full kitchen, full bathroom and washroom, socializing areas and privet areas
- Add a secondary washroom (if necessary)
- Redesign stairs
- Allocate sufficient egress and access to new and existing spaces
- Allocate mechanical room
- Fully redesign bathroom(s), redesign or relocate kitchen, redesign or relocate bedrooms, redesign or relocate living room and dining room
-
Preliminary design (the following tasks are included but not limited to)
- Cary on the schematic design towards final design
- Cost estimation
- Resource pull
- Budgeting
- Determining finishes and materials
- Determining fixtures
- Kitchen design
- Finalizing the design
- Adding required detailing to the project to summit to city for approval
- Submitting the plans to the city
- Apply necessary changes determined by the city
- Acquire the building permit


